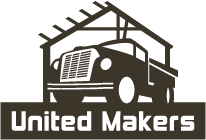Ardmore Mixed-Use Rehab
Description:
Rehabilitation of mixed-use building with new parking lot.
Challenge:
This project was a mixed-use building comprised of a residential home in the back of the building and two commercial spaces in the front. In order for the client’s business to have an appealing office space, it needed a full rehab of the interior and exterior of the building. In turn, a clean and paved parking lot for its staff and customers was also required. Because this project was in a suburb of Philadelphia, unlike most of our previous projects, we had to work within the requests and guidelines of Montgomery County’s Planning Commission to produce the look they wanted, while also satisfying the client.
Solution:
The goal for this project was to preserve the historic nature of this building and its surrounding area, while also giving it a curb appeal and upgraded interior. By creating a full 3-D rendering package in-house, the powers-that-be were able to see the completed product before construction began. The two store-front commercial spaces were ultimately restored and custom painted. We also designed ornamental metal and lighting work to add to its striking outside appearance. On the interior of the commercial spaces, we restored the original pressed tent ceiling. We also designed an exposed spiral ductwork air conditioning system, so as to not detract from the existing decorated ceiling and millwork. This added a contemporary appearance while still serving a utility. As for the back portion of the building, it was rehabilitated to function as a multiple-unit apartment building. All debris and unused structures on the sides and rear of the property were cleaned out and a large paved parking lot was created for the tenants, employees and customers who occupied the building. This appealing mixed-use building in the heart of Ardmore was considered a huge success by all those involved in this project.
-
/images/portfolio_photos/project_newPort/01.jpg

-
/images/portfolio_photos/project_newPort/02.jpg

-
/images/portfolio_photos/project_newPort/03.jpg

-
/images/portfolio_photos/project_newPort/04.jpg

-
/images/portfolio_photos/project_newPort/05.jpg

-
/images/portfolio_photos/project_newPort/06.jpg

-
/images/portfolio_photos/project_newPort/07.jpg

-
/images/portfolio_photos/project_newPort/08.jpg

-
/images/portfolio_photos/project_newPort/09.jpg

-
/images/portfolio_photos/project_newPort/10.jpg

-
/images/portfolio_photos/project_newPort/11.jpg

-
/images/portfolio_photos/project_newPort/12.jpg

-
/images/portfolio_photos/project_newPort/13.jpg

-
/images/portfolio_photos/project_newPort/14.jpg

-
/images/portfolio_photos/project_newPort/15.jpg

-
/images/portfolio_photos/project_newPort/16.jpg

-
/images/portfolio_photos/project_newPort/17.jpg

-
/images/portfolio_photos/project_newPort/18.jpg

-
/images/portfolio_photos/project_newPort/19.jpg

-
/images/portfolio_photos/project_newPort/20.jpg

-
/images/portfolio_photos/project_newPort/21.jpg

-
/images/portfolio_photos/project_newPort/22.jpg

-
/images/portfolio_photos/project_newPort/23.jpg

| PROJECT No:007 | LOCATION:Ardmore, PA |
| SIZE:2,720 sqft | |
| DATE: | CLIENT:Newport Capital |
design lead: Henry Bailey
![]()
![]()
![]()








