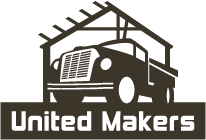Mt. Airy Home Renovation
Description:
Kitchen and bath renovation in Mt. Airy.
Challenge:
A divided floor plan limited the size of the kitchen and restricted the access to the rear patio and basement. A freestanding tub in the guest bathroom added character, but was not not practical for the owners or their guests.
Solution:
We demolished a wall that separated the kitchen and dining area, creating a more open floor plan that allowed for the installation of a spacious kitchen with a large sink island. To make the new open space act as one, we added hardwood floors and stained them to match the remainder of the house. The new tall, white cabinets stretch to the ceiling with crown molding, consistent with the home’s style. A large pantry cabinet provides the new kitchen with additional storage, creates a feature wall, and defines the entryway to the basement. A new exterior door was installed to add functionality for accessing the rear deck. The kitchen’s countertops and tile are a focal point. Soapstone countertops with a natural, weathered edge create a sense of warmth, and are contrasted by the glossy white tile backsplash. The clients found accent tiles in a black and white map of Philadelphia, which creates a focal point behind the stove. In the bathroom, a custom shower stall solved the problem of functionality. Due to the small space and to stay consistent with the owner’s aesthetic, we installed a frameless glass shower enclosure to help maintain sense of openness. We chose carrera marble tile for the floor and storage nook, and large white subway tile for the walls. These finishes were complimented by a fresh coat of paint that adds to the new spa-like quality of the bathroom.
-
/images/portfolio_photos/project_germantownRen/01.jpg

-
/images/portfolio_photos/project_germantownRen/02.jpg

-
/images/portfolio_photos/project_germantownRen/03.jpg

-
/images/portfolio_photos/project_germantownRen/04.jpg

-
/images/portfolio_photos/project_germantownRen/05.jpg

-
/images/portfolio_photos/project_germantownRen/06.jpg

-
/images/portfolio_photos/project_germantownRen/07.jpg

-
/images/portfolio_photos/project_germantownRen/08.jpg

-
/images/portfolio_photos/project_germantownRen/09.jpg

-
/images/portfolio_photos/project_germantownRen/10.jpg

-
/images/portfolio_photos/project_germantownRen/11.jpg

-
/images/portfolio_photos/project_germantownRen/12.jpg

| PROJECT No:004 | LOCATION:Mt. Airy |
| SIZE:1,575 sqft. | |
| DATE: | CLIENT:Private Homeowner |
design lead: United Makers
![]()
![]()
![]()








