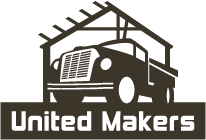Manayunk Kitchen and Bath
Description:
Kitchen renovation and bathroom addition.
Challenge:
A divided floor plan limited the usable space on the first floor and caused the kitchen to be spread out between two rooms. The client desired a larger, functional kitchen that reflected the traditional charm of the home.
Solution:
We demolished a wall separating the first floor, creating a more open floor plan that allowed for the installation of a spacious, centrally located kitchen. We utilized the previous kitchen space at the rear of the house to add additional function and value to the home by relocating the laundry room to this area and added a half bath. The half bath was created in a space that was previously a pantry and features a custom pocket door, created with a salvaged historic door. To keep the materiality and style consistent throughout the first floor, we refinished the hardwood floors from front to back and added trim that matched the existing traditional style.
-
/images/portfolio_photos/project_lauriston4347/01.jpg

-
/images/portfolio_photos/project_lauriston4347/02.jpg

-
/images/portfolio_photos/project_lauriston4347/03.jpg

-
/images/portfolio_photos/project_lauriston4347/04.jpg

-
/images/portfolio_photos/project_lauriston4347/05.jpg

-
/images/portfolio_photos/project_lauriston4347/06.jpg

-
/images/portfolio_photos/project_lauriston4347/07.jpg

-
/images/portfolio_photos/project_lauriston4347/08.jpg

-
/images/portfolio_photos/project_lauriston4347/09.jpg

-
/images/portfolio_photos/project_lauriston4347/10.jpg

-
/images/portfolio_photos/project_lauriston4347/11.jpg

-
/images/portfolio_photos/project_lauriston4347/12.jpg

| PROJECT No:006 | LOCATION:Manayunk, PA |
| SIZE:1,900 sf | |
| DATE: | CLIENT:Private homeowner |
design lead: United Makers
![]()
![]()








