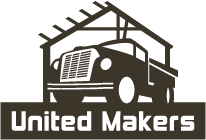Cape May Beach House Renovation
Description:
Unique restoration of a historic beach house.
Challenge:
This home was built in 1900 and with time, was showing its age. United Makers wanted to give this house the restoration it needed to enhance its beauty and make it more functional for the owner year round. Maintaining historical charm was a priority when completing the renovation.
Solution:
For this beach house renovation, salvaged architectural elements were used in order to maintain period-appropriate charm. We also incorporated high end fixtures and finishes to compliment the historic elements and attract summer renters. The spacious kitchen features bright blue backsplash tile and white shaker-style cabinets. This space also offers extra seating with a built-in breakfast bar and eat-in area to maximize seating and creates versatility for the owner and renters. The fireplace and trim throughout were painted white to match the new cabinets and brighten the interior. The bedrooms were updated and each given a unique coat of paint, and the upper floor was converted to a large bedroom. This renovation allows the home to now sleep 14 guests, maximizing revenue in the rental season. Each bath is complete with exposed custom French plumbing fixtures and cast iron tubs. The exterior was updated with new trim paint and landscaping to make the home more inviting.
-
/images/portfolio_photos/project_capeMay/01.jpg

-
/images/portfolio_photos/project_capeMay/02.jpg

-
/images/portfolio_photos/project_capeMay/03.jpg

-
/images/portfolio_photos/project_capeMay/04.jpg

-
/images/portfolio_photos/project_capeMay/05.jpg

-
/images/portfolio_photos/project_capeMay/06.jpg

-
/images/portfolio_photos/project_capeMay/07.jpg

-
/images/portfolio_photos/project_capeMay/08.jpg

-
/images/portfolio_photos/project_capeMay/09.jpg

-
/images/portfolio_photos/project_capeMay/10.jpg

-
/images/portfolio_photos/project_capeMay/11.jpg

-
/images/portfolio_photos/project_capeMay/12.jpg

-
/images/portfolio_photos/project_capeMay/13.jpg

-
/images/portfolio_photos/project_capeMay/14.jpg

-
/images/portfolio_photos/project_capeMay/15.jpg

-
/images/portfolio_photos/project_capeMay/16.jpg

-
/images/portfolio_photos/project_capeMay/17.jpg

-
/images/portfolio_photos/project_capeMay/18.jpg

-
/images/portfolio_photos/project_capeMay/19.jpg

-
/images/portfolio_photos/project_capeMay/20.jpg

-
/images/portfolio_photos/project_capeMay/21.jpg

-
/images/portfolio_photos/project_capeMay/22.jpg

-
/images/portfolio_photos/project_capeMay/23.jpg

-
/images/portfolio_photos/project_capeMay/24.jpg

-
/images/portfolio_photos/project_capeMay/25.jpg

-
/images/portfolio_photos/project_capeMay/26.jpg

-
/images/portfolio_photos/project_capeMay/27.jpg

-
/images/portfolio_photos/project_capeMay/28.jpg

-
/images/portfolio_photos/project_capeMay/29.jpg

-
/images/portfolio_photos/project_capeMay/30.jpg

-
/images/portfolio_photos/project_capeMay/31.jpg

-
/images/portfolio_photos/project_capeMay/32.jpg

| PROJECT No:007 | LOCATION:Cape May, NJ |
| SIZE:2,447 sqft | |
| DATE: | CLIENT:Private owner |
design lead: Henry Bailey
![]()
![]()
![]()
![]()








