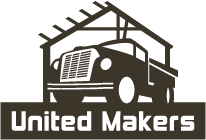Narberth Renovation
Description:
A complete renovation of a single family home in Narberth.
Challenge:
This Dutch colonial revival home was originally built in 1919 in Narbrook Park, a "planned garden suburb". A complete renovation of the interior was needed, along with modernizing portions of the floor plan while retaining the historic character of homes found within this community.
Solution:
Once the redesign was complete, United Makers had the interior of this home gutted and altered to modernize the floor plan. Salvaged architectural elements were used to provide continuity with the historic architecture of the original home while allowing us to move the locations of bathrooms and expand the kitchen and living room. The new spacious kitchen and breakfast bar are complemented by custom shaker cabinetry and trim, while the first floor also received a new full bathroom. A revamped master suite included a full private bath, bringing the total of the home to three full baths. New custom finishes throughout put the finishing touches on this full renovation.
-
/images/portfolio_photos/project_6narbrook/1.jpg

-
/images/portfolio_photos/project_6narbrook/10.jpg

-
/images/portfolio_photos/project_6narbrook/11.jpg

-
/images/portfolio_photos/project_6narbrook/12.jpg

-
/images/portfolio_photos/project_6narbrook/13.jpg

-
/images/portfolio_photos/project_6narbrook/14.jpg

-
/images/portfolio_photos/project_6narbrook/15.jpg

-
/images/portfolio_photos/project_6narbrook/16.jpg

-
/images/portfolio_photos/project_6narbrook/17.jpg

-
/images/portfolio_photos/project_6narbrook/18.jpg

-
/images/portfolio_photos/project_6narbrook/19.jpg

-
/images/portfolio_photos/project_6narbrook/2.jpg

-
/images/portfolio_photos/project_6narbrook/20.jpg

-
/images/portfolio_photos/project_6narbrook/21.jpg

-
/images/portfolio_photos/project_6narbrook/22.jpg

-
/images/portfolio_photos/project_6narbrook/23.jpg

-
/images/portfolio_photos/project_6narbrook/24.jpg

-
/images/portfolio_photos/project_6narbrook/25.jpg

-
/images/portfolio_photos/project_6narbrook/26.jpg

-
/images/portfolio_photos/project_6narbrook/28.jpg

-
/images/portfolio_photos/project_6narbrook/29.jpg

-
/images/portfolio_photos/project_6narbrook/3.jpg

-
/images/portfolio_photos/project_6narbrook/30.jpg

-
/images/portfolio_photos/project_6narbrook/31.jpg

-
/images/portfolio_photos/project_6narbrook/32.jpg

-
/images/portfolio_photos/project_6narbrook/33.jpg

-
/images/portfolio_photos/project_6narbrook/34.jpg

-
/images/portfolio_photos/project_6narbrook/35.jpg

-
/images/portfolio_photos/project_6narbrook/4.jpg

-
/images/portfolio_photos/project_6narbrook/5.jpg

-
/images/portfolio_photos/project_6narbrook/6.jpg

-
/images/portfolio_photos/project_6narbrook/7.jpg

-
/images/portfolio_photos/project_6narbrook/8.jpg

-
/images/portfolio_photos/project_6narbrook/9.jpg

| PROJECT No:003 | LOCATION:Narberth, PA |
| SIZE:2,700 sf | |
| DATE: | CLIENT:Private owner |
design lead: Henry Bailey
![]()
![]()
![]()








