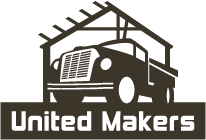Tiny Terra Ferma
Description:
A custom renovation for a landscape design company.
Challenge:
Transform a garage into a storefront garden center for a local landscape design company, utilizing materials that reflect the client’s brand and mission.
Solution:
Tiny Terra Ferma believes that landscapes should be both beautiful and functional. We believe the same is true for building interiors. We utilized the existing exposed structure of the garage to dictate the design and materials for this budget-conscious project. We added reclaimed materials, like the lumber that creates the tool display wall, to enhance the beauty and function of the space, as well as speak to the client's focus in sustainability.
-
/images/portfolio_photos/project_tinyTerraFerma/01.jpg

-
/images/portfolio_photos/project_tinyTerraFerma/02.jpg

-
/images/portfolio_photos/project_tinyTerraFerma/03.jpg

-
/images/portfolio_photos/project_tinyTerraFerma/04.jpg

-
/images/portfolio_photos/project_tinyTerraFerma/05.jpg

-
/images/portfolio_photos/project_tinyTerraFerma/06.jpg

-
/images/portfolio_photos/project_tinyTerraFerma/07.jpg

-
/images/portfolio_photos/project_tinyTerraFerma/08.jpg

| PROJECT No:005 | LOCATION:Manayunk, Philadelphia |
| SIZE:600 sqft | |
| DATE: | CLIENT:Tiny Terra Ferma |
design lead: Jeff Lorenz
![]()
![]()
![]()








