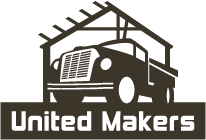Fishtown Renovation
Description:
Full home renovation of an investor flip property in Fishtown.
Challenge:
A divided floor plan limited the size and functionality of the kitchen. Dated finishes throughout the home, such as carpeted stairs, old cabinets, and laminate flooring took away from the home’s charm in this historic neighborhood.
Solution:
This Fishtown home was fully renovated to maximize the listing value, while creating a space that is inviting and offers great spatial flexibility to the new owner. The first floor of this home houses a dining area, kitchen, and living space, with a laundry room and powder room at the rear. The first floor laundry room and powder room were features added during our renovation. Existing hardwood flooring was repaired and refinished throughout the home and a second full bath was added to the third floor bedroom. In the kitchen, two-toned cabinets were selected to make the kitchen stand out. The shaker-style cabinets that flank walls are white, while the island cabinets, in the same style, are a rich brown. The unique layout of the kitchen allows for a coffee bar area to one side of the refrigerator, and a tall spacious pantry cabinet on the other. The kitchen’s countertops and tile are in tones of grey which compliment the color pallet throughout the home. A new basement door was installed to match the shaker-style cabinets and completes the kitchen renovation. These renovations doubled the value of the property and are ready to welcome a new home owner.
-
/images/portfolio_photos/project_berks1620/1.jpg

-
/images/portfolio_photos/project_berks1620/10.jpg

-
/images/portfolio_photos/project_berks1620/11.jpg

-
/images/portfolio_photos/project_berks1620/12.jpg

-
/images/portfolio_photos/project_berks1620/13.jpg

-
/images/portfolio_photos/project_berks1620/14.jpg

-
/images/portfolio_photos/project_berks1620/15.jpg

-
/images/portfolio_photos/project_berks1620/16.jpg

-
/images/portfolio_photos/project_berks1620/17.jpg

-
/images/portfolio_photos/project_berks1620/18.jpg

-
/images/portfolio_photos/project_berks1620/2.jpg

-
/images/portfolio_photos/project_berks1620/3.jpg

-
/images/portfolio_photos/project_berks1620/4.jpg

-
/images/portfolio_photos/project_berks1620/5.jpg

-
/images/portfolio_photos/project_berks1620/6.jpg

-
/images/portfolio_photos/project_berks1620/7.jpg

-
/images/portfolio_photos/project_berks1620/8.jpg

-
/images/portfolio_photos/project_berks1620/9.jpg

-
/images/portfolio_photos/project_berks1620/t_1.jpg

-
/images/portfolio_photos/project_berks1620/t_10.jpg

-
/images/portfolio_photos/project_berks1620/t_11.jpg

-
/images/portfolio_photos/project_berks1620/t_12.jpg

-
/images/portfolio_photos/project_berks1620/t_13.jpg

-
/images/portfolio_photos/project_berks1620/t_14.jpg

-
/images/portfolio_photos/project_berks1620/t_15.jpg

-
/images/portfolio_photos/project_berks1620/t_16.jpg

-
/images/portfolio_photos/project_berks1620/t_17.jpg

-
/images/portfolio_photos/project_berks1620/t_18.jpg

-
/images/portfolio_photos/project_berks1620/t_2.jpg

-
/images/portfolio_photos/project_berks1620/t_3.jpg

-
/images/portfolio_photos/project_berks1620/t_4.jpg

-
/images/portfolio_photos/project_berks1620/t_5.jpg

-
/images/portfolio_photos/project_berks1620/t_6.jpg

-
/images/portfolio_photos/project_berks1620/t_7.jpg

-
/images/portfolio_photos/project_berks1620/t_8.jpg

-
/images/portfolio_photos/project_berks1620/t_9.jpg

| PROJECT No:002 | LOCATION:Philadelphia, PA |
| SIZE:1,600 sf | |
| DATE: | CLIENT:Private owner |
design lead: United Makers
![]()
![]()
![]()








